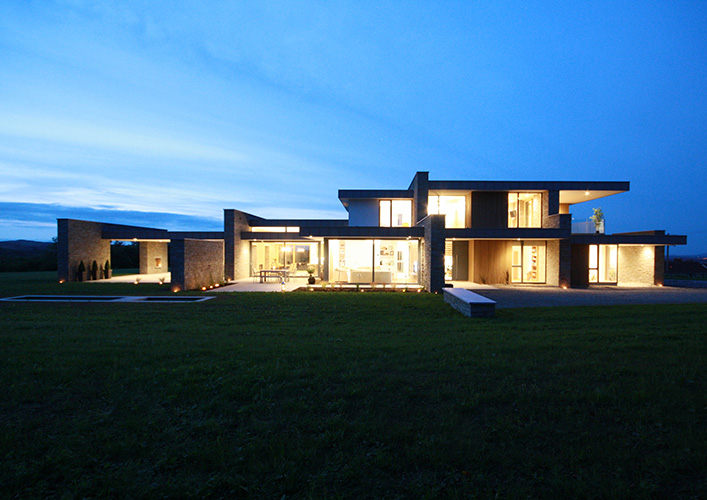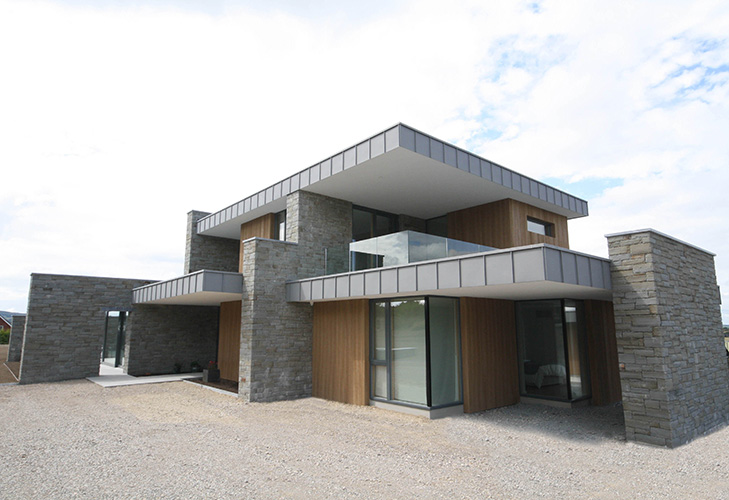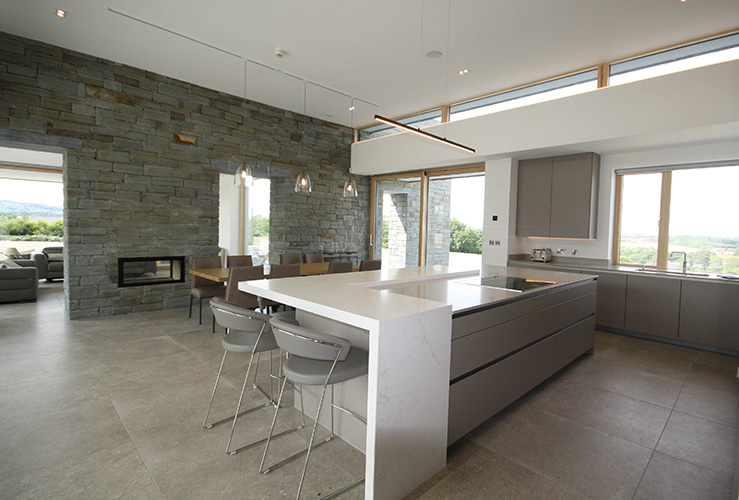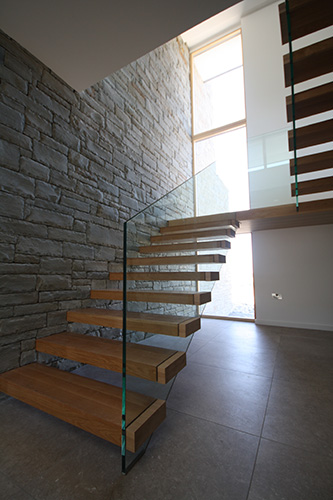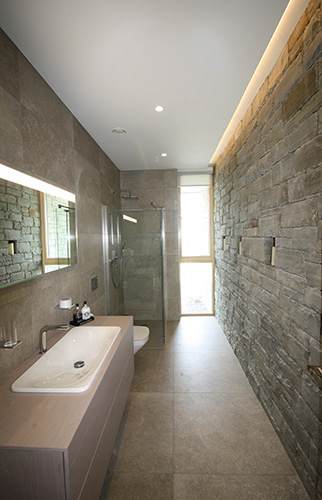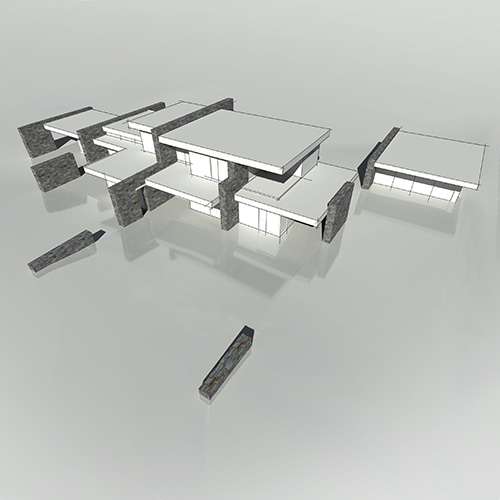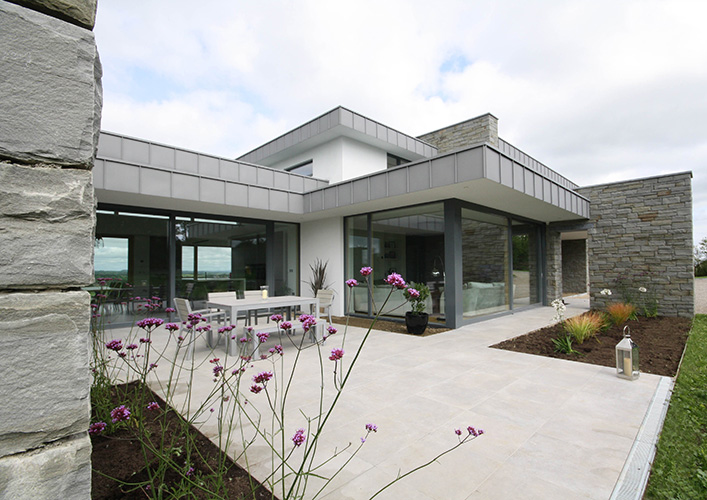The Wall House
The building design is influenced by drystone walls which form such an important part of the rural landscape of Ireland. The house consists of series of Stone walls which breaks the house into various internal and external spaces capped with floating canopies/roofs, the areas between the stone walls are made up of glazed screens and cladding. The dual aspect open-plan living, kitchen, and dining area is surrounded by floor-to-ceiling glass which overlooks the panoramic landscape views. Three outdoor terraces of varying sizes flank the living spaces. The private bedrooms are located on the first floor for greater privacy, but are also faced with full-height glazing, with the Master suite enjoying a South East facing terrace.
The large sliding glazed panels that face onto the garden blur the boundary between indoors and outdoors. Outdoor spaces extend out from the footprint of the house, increasing square footage. The material palette of Kill sandstone, timber cladding, quartz colour zinc, with standing seams and floor to ceiling glazing, which meet large, overhanging, crisp white soffits is a combination of warmth with crisp edges.
The interior has a neutral colour palette with natural wood trims paired with white walls and ceilings. The natural stone walls run through the house and the stairs seem to effortlessly cantilever from a stone wall in the impressive double height entrance. Without risers, the stairs let light pass through, creating dramatic shadows. The staircase divides the house between the public spaces: kitchen, dining area, living areas and the private sleeping quarters. The stairs lead up to the first floor and onto a bridge that flows across the double-height entrance space.
It was nominated for Single House Building of the Year award at the Building and Architect of the Year awards in the Mansion House, Dublin, in October 2018.

Hall Street, Kingscourt, Co. Cavan.
T: 042-9693700
E: info@niallsmitharchitects.ie

